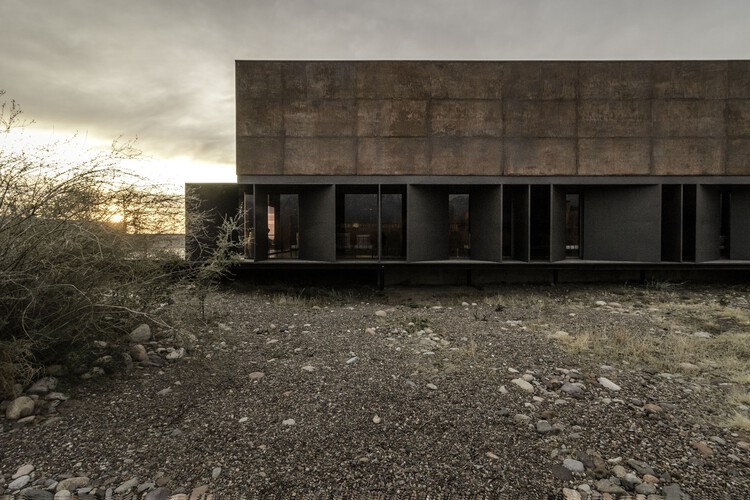



Text description provided by the architects. The project is located in Valle de Uco, Tunuyán, a wine-growing area one hundred kilometers south of the city of Mendoza.



It is a small winery with a capacity of 70,000 liters in tanks and 50,000 in barrels. The industrial program is complemented by a tourism sector consisting of a wine cellar, a tasting room, and an administrative area.



The industrial organization is proposed in series, starting with three consecutive parallel buildings organized from east to west: a grape harvesting gallery, a tank room, and a barrel room. The fruit enters from the east and the finished product exits from the north. The tourism entrance is planned on the opposite side (west), entering from the south. A tour is proposed in relation to the view of the landscape and the mountains to the west, with visual contact with the barrel room. The wine cellar is located in a basement and the administrative area is on a second level.


The scale of the project is determined by the needs of the industrial building, but the tourism tour maintains the same height, adding to the visual experience. Finally, a system of sunshades is proposed that regulates excessive sunlight from the west at different angles, providing controlled openings, temperatures, and shadows for the tour.



The materiality of the project is designed in relation to the landscape, with a concrete base in contact and coherence with a mineral and rocky ground, and a second layer with a corten steel skin in relation to the colors of the vineyard in autumn and winter. The terrace of the tasting room is placed on a piloted platform to achieve dominant views of the landscape and generate the least possible impact.





































